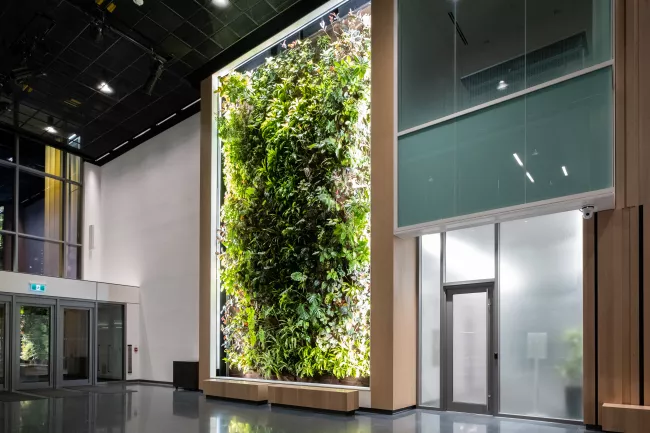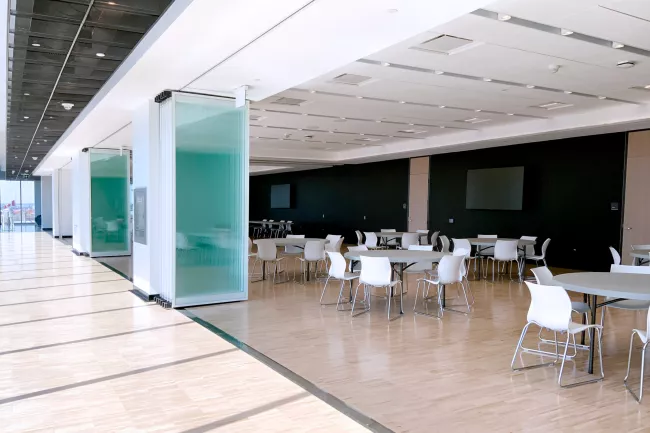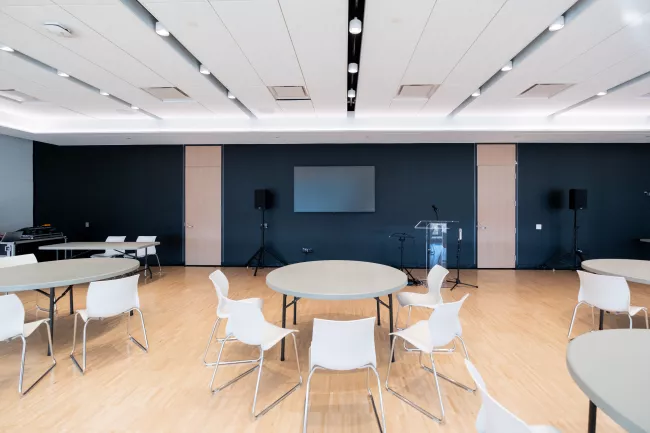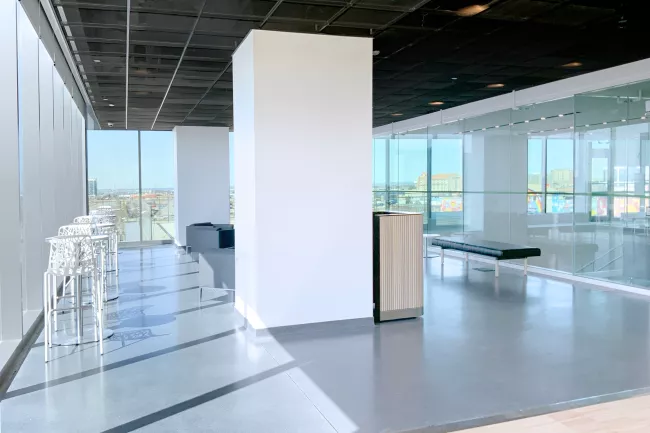Vaughan Studios & Event Space
A new, 19,000-square-foot recreation venue with a rooftop terrace has opened!
Located at 200 Apple Mill Road, north of Highway 7, the third level space is within walking distance to the Vaughan Metropolitan Centre Subway Station.
Its design parallels the modern, urban lifestyle of the area and features sophisticated, state-of-the-art amenities for the community to enjoy, including:
- a 3,350 square foot studio (max. seating capacity of 200) with a skyfold partition and gallery that exits to a rooftop terrace
- two studios (825 and 1190 square feet)
- a 592-square-foot professional music recording studio
- a 1,450-square-foot gourmet teaching kitchen
The venue offers recreation programming for adults and young families. The space is also available to rent for private functions – view the permitting rental rates for more information.
Year-round recreation at Vaughan Studios & Event Space
Rec programs, creative workshops, summer camps, school break programs, special events — there’s always something happening at Vaughan Studios & Event Space for all ages and interests! Don’t miss your chance to join in. Explore the full lineup of programming below and register now to secure your spot today.
Contact Information
Vaughan Studios & Event Space
Phone: 905-303-2021
Email: VSES@vaughan.ca
Questions about RecJobs?
Email: recjobs@vaughan.ca
Location:
Vaughan Studios & Event Space
200 Apple Mill Road, 3rd Level
Vaughan, ON L4K 5Z5
The facilities
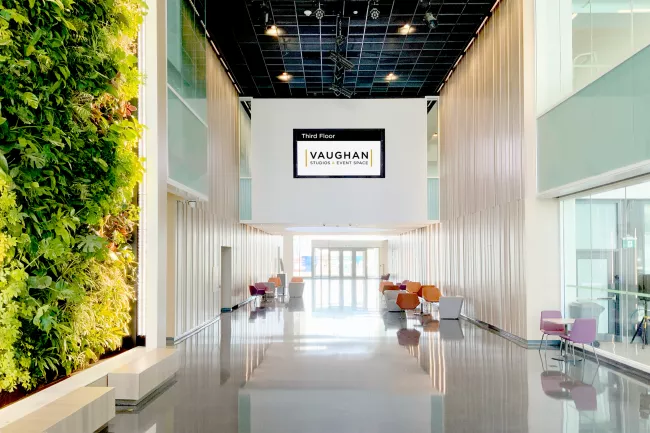
Lobby
Modern interior spacious lobby
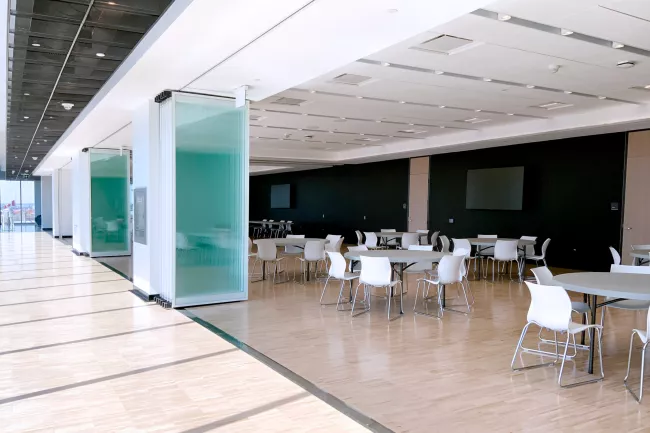
Studio with Partition
3,350 sq ft studio with skyfold partition
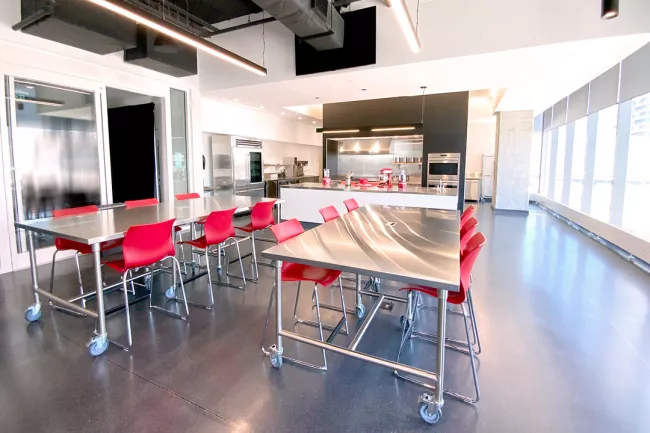
Teaching Kitchen
1,450 sq ft gourmet teaching kitchen
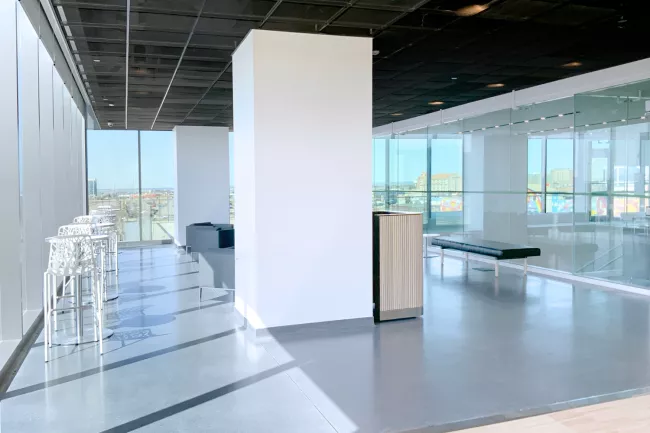
Rooftop Terrace
Gallery exits to rooftop terrace
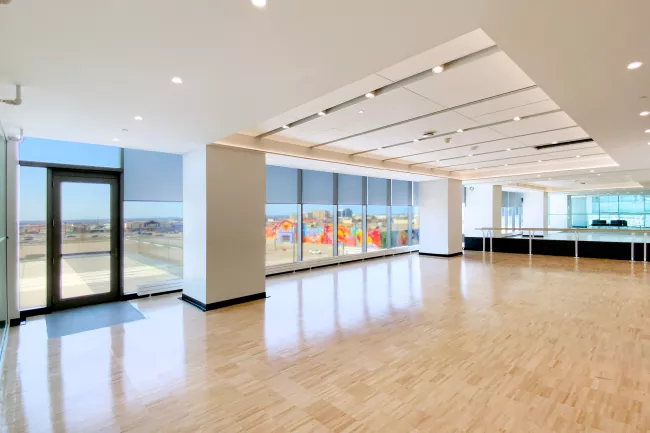
Studio Space
Two studios (825 and 1,190 sq ft)
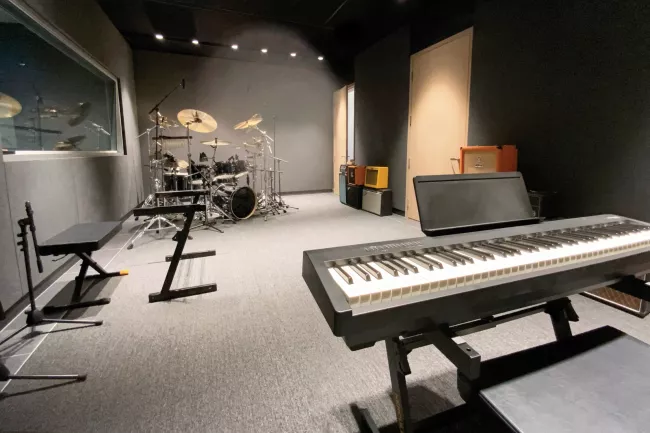
Recording Studio
592 sq ft music recording studio
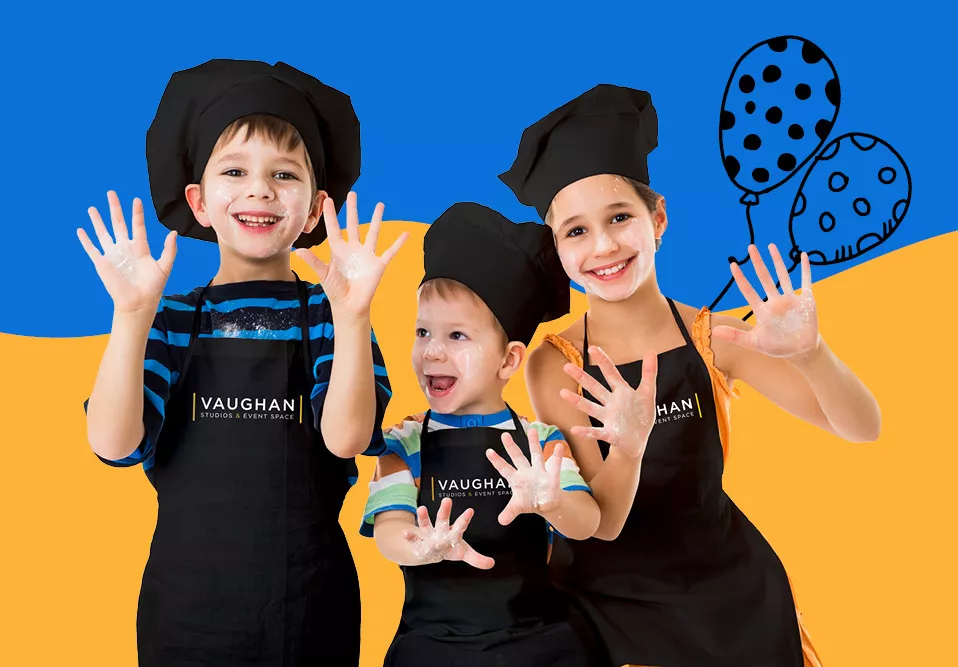
NEW! Cooking Birthday Parties!
Cooking-themed birthday party packages are now offered exclusively at Vaughan Studios & Event Space. The packages include a selection of four vibrant themes promising a hands-on, flavourful experience. Designed for kids’ birthday celebrations, these culinary adventures combine fun, learning and tasty treats, providing a memorable and interactive event for kids.
-
Answer
LOCATION Resident Fee
Full Day (8hr)Resident Fee
HourlyNon-Resident Fee
Full Day (8hr)Non-Resident Fee
HourlyGrand Room
Studio A1, A2, & Gallery
Capacity: 225$2,800 $3,100 Studio A1
Includes Gallery
Capacity: 90$1,900 $2,100 Roof Terrace
in addition to Studio A1 or Grand Room$300 $350 Studio A2
Capacity: 60$1,600 $1,800 Studio B
Capacity: 24$120 $130 Studio C
Music Recording Studio
Capacity: 8$70 $80 Studio D
Capacity: 18$120 $130 Event & Teaching Kitchen (in addition to rentals)
Capacity: 26$320 $350 Event & Teaching Kitchen (standard use, independent Cooking)
Capacity: 26$140 $155 -
Answer
LOCATION Resident Fee
Full Day (8hr)Resident Fee
HourlyNon-Resident Fee
Full Day (8hr)Non-Resident Fee
HourlyGrand Room
Studio A1, A2, & Gallery
Capacity: 225$3,500 $3,800 Studio A1
Includes Gallery
Capacity: 90$2,400 $2,600 Roof Terrace
in addition to Studio A1 or Grand Room$400 $450 Studio A2
Capacity: 60$2,000 $2,200 Studio B
Capacity: 24$150 $165 Studio C
Music Recording Studio
Capacity: 8$70 $80 Studio D
Capacity: 18$150 $165 Lobby
Capacity: 200$2,000 $2,200 Event & Teaching Kitchen (in addition to rentals)
Capacity: 26$400 $440 Event & Teaching Kitchen
(standard use, independent cooking)
Capacity: 26$175 $190 -
Answer
There is no free on-site parking available as our building does not have a parking lot. There are many paid parking lots available within the vicinity such as: short term on-street parking around the perimeter of the building; there is also parking available at TTC Commuter Lots, KPMG building, etc.

