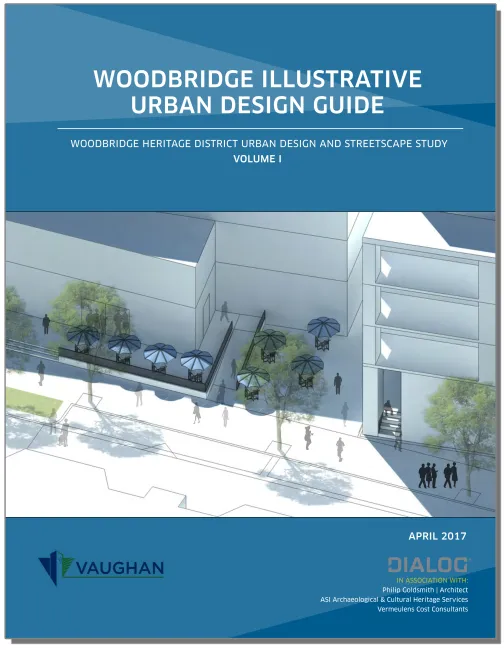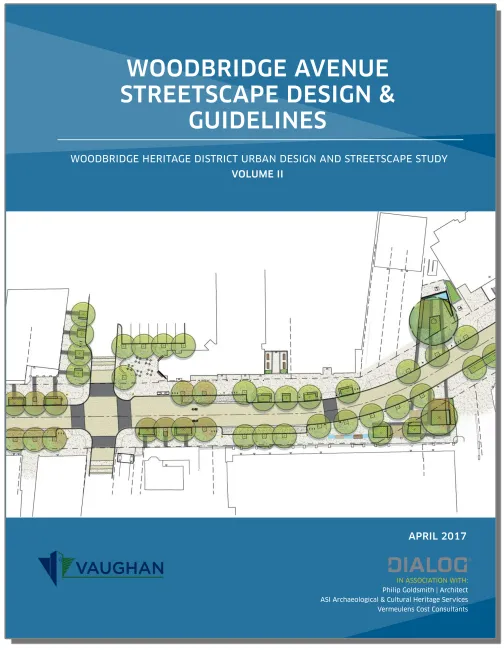Woodbridge Urban Design Guidelines and Streetscape Plan
The City of Vaughan is leading an urban design initiative to shape the public realm of the Woodbridge Heritage Area and encourage its evolution as a livable, vibrant, and unique community with important cultural and natural resources.
The Study is two-fold:
- To develop an Illustrative Urban Design Guide that provides a greater level of design detail and guidance on development implementation within the Woodbridge Study Area, in support of the Woodbridge Secondary Plan and Woodbridge Heritage Conservation District Plan.
- To provide a public realm and streetscape improvement plan with a focus on Woodbridge Avenue.
The Consultant Team
A consulting team led by DIALOG, in conjunction with Phil Goldsmith Heritage Architect, Archaeological Services Inc., and Vermeulens Cost Consulting, has been retained to prepare the Plan and facilitate a unique “on-the-ground” public consultation process intended to promote meaningful discussions toward the development of a well informed and agreed upon Plan.
The Process
The Study was developed in phases and included an extensive community and stakeholder engagement plan. The Study commenced in September 2015 and was developed in three phases of work including:
- Phase 1: Background Review & Streetscape Design Frameworks (September 2015 – August 2016)
- Phase 2: Final Draft Urban Design Guide and Woodbridge Avenue Streetscape Design & Guidelines, Volume 1 and 2 (September 2016 – April 2017)
- Phase 3: Final Draft Woodbridge Avenue Streetscape Implementation Phase 1 Works
Draft Document of Volume 1 & 2

Woodbridge Illustrative Urban Design
Learn more about Woodbridge Illustrative Urban Design and Guide - Volume l.

Woodbridge Avenue Streetscape Design & Guidelines
Learn more about Woodbridge Avenue Streetscape Design and Guidelines - Volume II.

