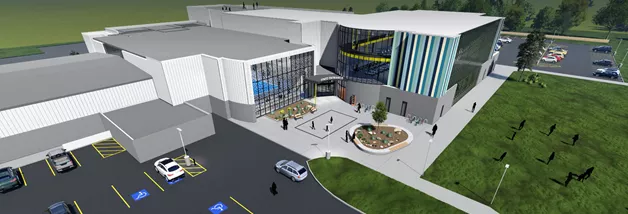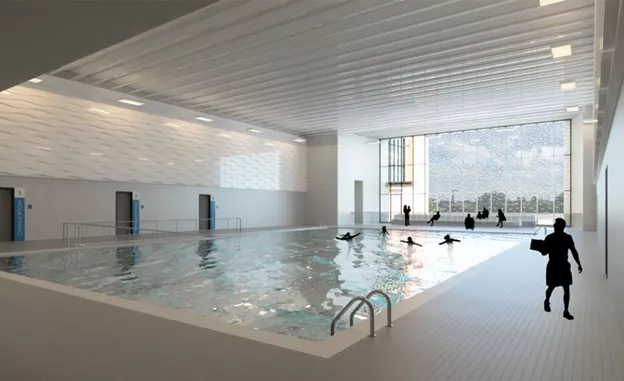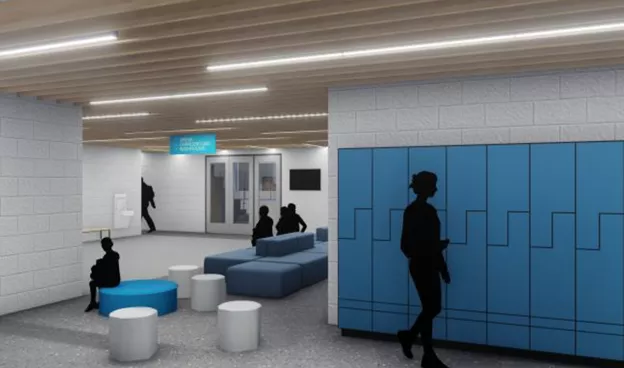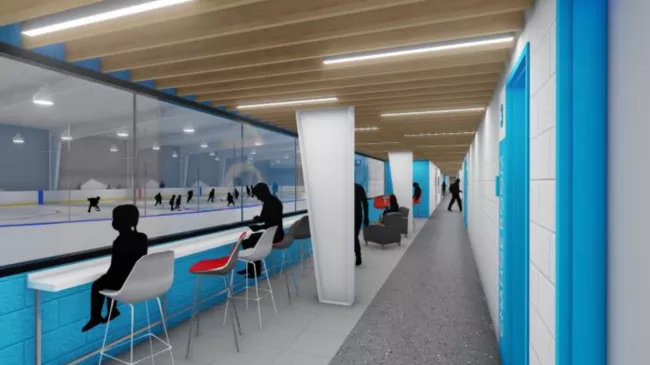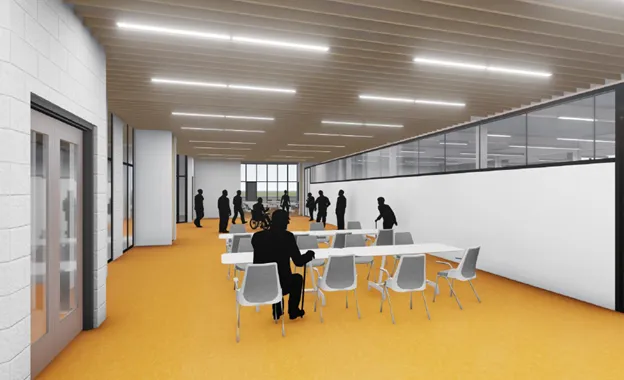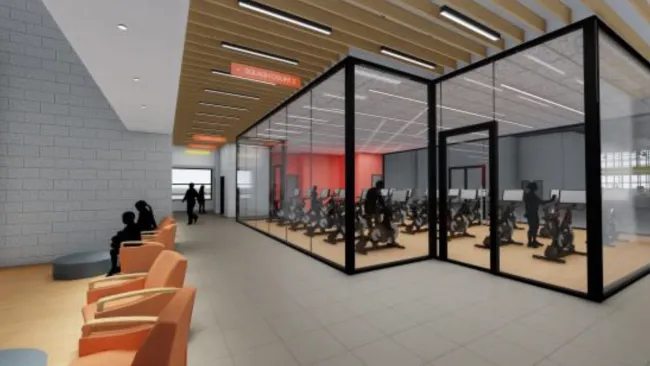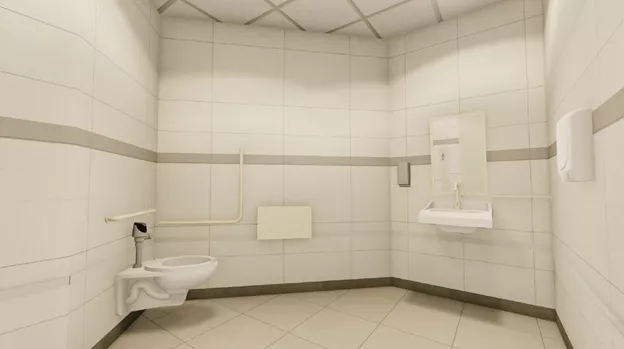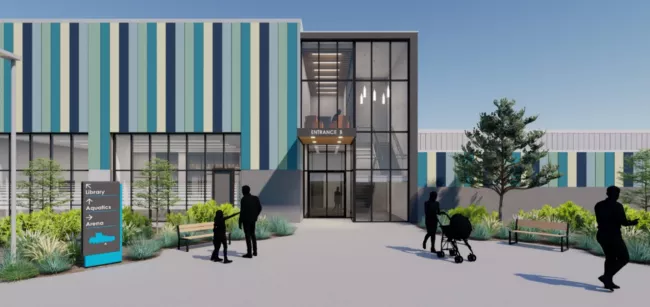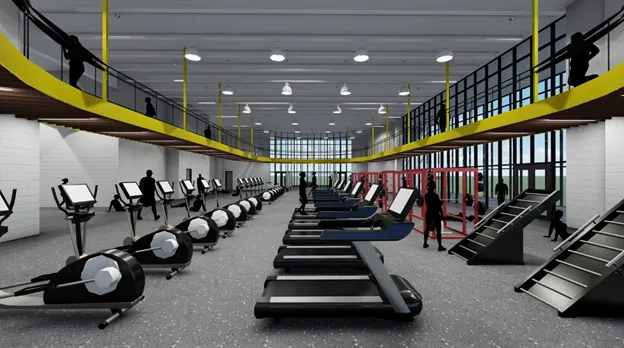Maple Community Centre Feasibility Study
After years of providing recreation services to the community, the community centre is ready for revitalization. The City’s Infrastructure Planning and Corporate Asset Management department completed a Building Condition Assessment on the building and found opportunities for improvements to ensure many more years of enjoyment.
To help guide these improvements, the City is undertaking another study – called a feasibility study – to gather public input, identify improvements and make a plan for implementing changes. The Facility Management department is overseeing this phase.
As part of the feasibility study, proposed improvements include:
- a transformed pool
- a renewed arena
- new recreation activity spaces
- new accessible bathrooms
- an upgraded cycling room
- clear wayfinding signage
- an updated fitness centre
Your voice matters. What proposed amenities are you most excited to see? What improvements are you hoping this revitalization will provide? View the public information session to learn more about the project. Comments and questions can be emailed directly to the project team at MapleReno@vaughan.ca until Sunday, Jan. 8.
-
Answer
The Maple Community Centre, located at 10190 Keele Street, is the City’s largest community centre at approximately 148,000 square feet in size. It is located in one of Vaughan’s busiest areas and continues to serve the expanding, diverse local community. New residential construction in the area around the community centre will also add to the number of members it serves.
The arena was built in 1974, with the library and community centre following in 1991. An expansion was completed in 2004. The expansion consisted of fitness rooms, activity rooms and an art space. It is a full-service community centre, complete with a pool, arena, fitness areas, gymnasium, bocce courts, activity rooms, game rooms and a bowling alley.
The library branch recently underwent renovations to respond to the needs of its users. The reinvigorated space provides enhanced accessibility and functionality to the branch, space for all age groups to gather, a bright and vibrant story-time area for families and children, increased study spaces with wired connectivity, comfortable lounge seating and an outdoor reading garden. After being closed for extensive renovations, the library branch reopened to the public in April 2022.
The library renovations include:
- a fully accessible facility
- modern design and finishes
- increased open space
- increased lighting
- free wi-fi
- a redesigned marketplace area
- a bright and vibrant storytime area
- updated reading and study spaces
- a new outdoor reading garden
- comfortable lounge seating
- a new barrier-free staff washroom
- accessible millwork in the staff area
The Maple Community Centre Feasibility Study supports the City’s commitment towards the strategic priority areas of Active, Safe and Diverse Communities; Staff Engagement; and Citizen Experience through the 2018-2022 Term of Council Service Excellence Strategic Plan.
This project aligns with the Active Together Master Plan (ATMP) 2018 Review and Update (May 2018) which guides the renewal of existing community centres, recreation and library facilities in Vaughan. It also aligns with the 2018-2022 Term of Council Service Excellence Strategic Plan, the City’s Official Plan and Green Directions Vaughan.
Background
In 2017, the Infrastructure Planning and Corporate Asset Management department completed a Building Conditions Assessment of the Maple Community Centre, which provided recommendations for upgrades. Due to the age of the facility, it also required modernization, improved space layouts and functionality, sustainability upgrades, accessibility enhancements and improvements in energy utilization.
In 2020, ATA Architects Inc. was retained to begin the feasibility study for the Maple Community Centre.
In 2021, ATA Architects Inc. engaged Maple Community Centre staff for input on services and functionality.
Now, ATA Architects Inc. is engaging with the public for their feedback on services and functionality.
The feasibility study will be completed in 2024 and will provide renewal recommendations including cost, prioritization and a multi-year Master Plan.
-
Answer
Collecting feedback from the community is important. Through collaboration with community centre staff, residents and stakeholders, the City has developed proposed options for an innovative, inclusive and sustainable community centre, that promotes physical activity, health and wellness for all.
You’re invited to review the below video presentation to learn more about the project. The presentation will be available for review until Sunday, January 8, 2023 Submit questions or feedback directly to the project team at MapleReno@vaughan.ca during this time. Your input will help inform the study report, which will outline proposed amenities, construction costs, and more. This report will be completed in 2024.
In October 2022, ATA Architects Inc. and the City held Focus Group Presentations for patrons of the Maple Community Centre. Citizens are invited to review the below Proposed Conceptual Renderings for the Maple Community Centre, based on the feedback received.
Proposed Conceptual Video Renderings:
-
Answer
The project is currently in the Public Engagement phase.
- 2020: ATA Architects Inc. is retained, and reviewed existing site, policies and documentation. (Complete)
- 2021: Staff engagement (Complete)
- 2022: Public engagement (Complete)
- 2023: Analysis, costing (Current Phase)
- 2024: Feasibility study completion
Feasibility Study Conceptual Renderings
Contact Information
Facility Management Department
Phone: 905-832-2281 ext. 8862
Email: MapleReno@vaughan.ca
Location:
City Hall
2141 Major Mackenzie Dr.
Vaughan, ON L6A 1T1
Project Lead:
Dennis Yup,
Project Manager, Design & Construction (Buildings)

