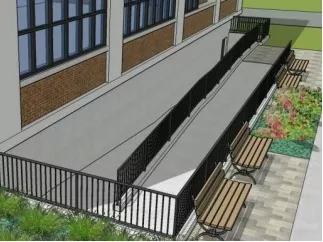Provide Separated Bicycle Access to Long-Term Bicycle Parking
Description
- Long-term bicycle parking is located within buildings and can present a challenge for cyclists to access the area.
- Allocating an entrance that is accessible to cyclists and separated from vehicular traffic increases the safety and convenience of cycling as an everyday mode of travel.
Guidance
- Examples of separated entryways include a bicycle ramp leading to underground long-term bicycle parking or exterior door to bicycle room on ground floor.
- The ramp must be compliant with the Accessibility for Ontarians with Disabilities Act (AODA) as an exterior path of travel.
- Provide heating for exposed bicycle ramps to prevent accumulation of snow and ice.
- Ramps should be a minimum of 3.0 meters wide to allow for bi-directional travel.
Development Review
- The separated bicycle access is required to be clearly shown on the site plan and depicted with the minimum required dimensions.
- Include ramp width and grading on site plan.
Monitoring and Reporting
- Provide photo evidence of the separated bicycle access to long-term bicycle parking.
York Region Required
No
Category
Active Transportation
Character Areas
VMC
Group 1
Group 2
Other Zones
Land Uses
Residential
Commercial
Industrial
Institutional
Effectiveness
2
Typical Cost
Design Costs
Points
1
Additional Resources
N/A
Development Engineering

