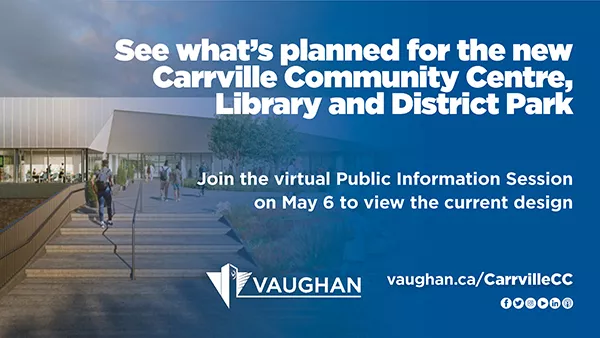See what’s planned for the new Carrville Community Centre, Library and District Park
Join the virtual Public Information Session on May 6 to view the current design
The design of the new Carrville Community Centre, Library and District Park is one step closer to completion. It has evolved – developed from public feedback received during multiple rounds of community engagement since the project began in 2017. On Thursday, May 6 at 7 p.m., join the City’s virtual Public Information Session to see how your input was incorporated, view plans for both the building and district park – including amenity features – learn about construction timelines, hear project updates and more. All the details are available at vaughan.ca/CarrvilleCC.
The design of the new Carrville Community Centre, Library and District Park is one step closer to completion. It has evolved – developed from public feedback received during multiple rounds of community engagement since the project began in 2017. On Thursday, May 6 at 7 p.m., join the City’s virtual Public Information Session to see how your input was incorporated, view plans for both the building and district park – including amenity features – learn about construction timelines, hear project updates and more. All the details are available at vaughan.ca/CarrvilleCC.
This future multi-use community hub, which will combine spaces for play, learning, fitness and sport, will be built on a 7.52-hectare parcel of land bordered by Major Mackenzie Drive (to the north), Valley Vista Drive (to the south), Thomas Cook Avenue (to the west) and Toronto and Region Conservation Authority-regulated valley lands and associated watercourse (to the east).
Public consultation is a vital part of this project. Previous engagements were held to inform and gauge interest in programming and amenities, comment on design elements and more. Feedback collected at each stage was conducted through online surveys and virtual sessions and has directly impacted the project design.
Building plans include a lane and therapy pool, a gymnasium, a running track, multi-purpose rooms, a teaching kitchen, fitness studios, childcare services and a neighbourhood library. District park amenities will include a playground, water play and splash areas, a skate trail, walking trails, tennis courts, a basketball court and more. Responding to the City’s commitment to sustainable leadership and a low-carbon future, renewable energy sources will help power the new facility through rooftop solar panels.
Accessibility and inclusivity are also a priority. Both the building and park are designed to surpass minimum accessibility regulations. Additional features include gender-neutral washrooms throughout the facility, gender-neutral and gender-specific aquatic change facilities, barrier-free access into pools through ramps and a fully accessible district park.
Attend the next virtual Public Information Session on Thursday, May 6 at 7 p.m. to view these plans, hear project updates, see progress made, learn about construction timelines and more.
Once complete, this new building, library and park space will further connect the community while enhancing and enriching the quality of life for those who live and play in this fast-growing neighbourhood. The project also reflects the City’s commitment to fostering active, safe and diverse communities that are environmentally sustainable and inclusive as outlined in the 2018-2022 Term of Council Service Excellence Strategic Plan and the 2018 Active Together Master Plan.
-30-

